 |
||||||||||||||
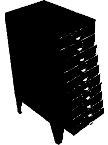 |
||||||||||||||
 |
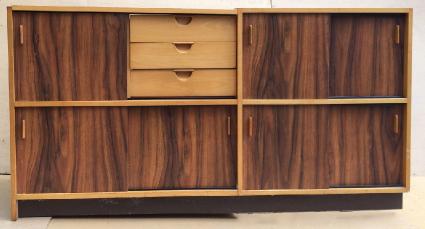 |
|||||||||||||
 |
 |
|||||||||||||
 |
||||||||||||||
 |
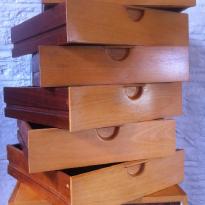 |
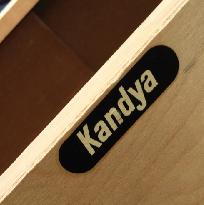 |
||||||||||||
 |
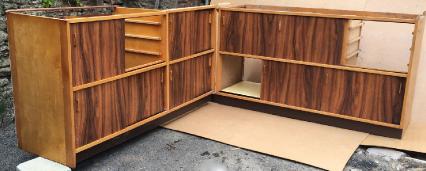 |
|||||||||||||
 |
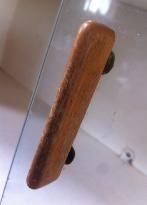 |
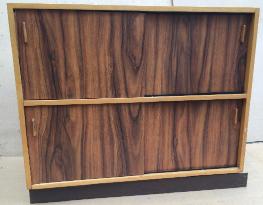 |
||||||||||||
 |
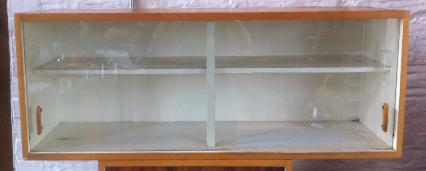 |
|||||||||||||
 |
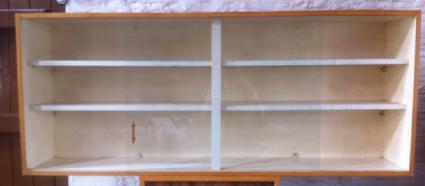 |
|||||||||||||
 |
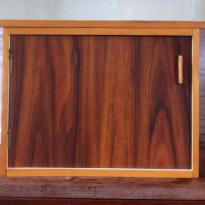 |
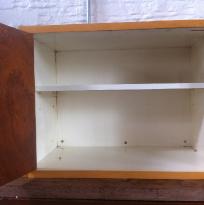 |
||||||||||||
 |
||||||||||||||
Trimma mid century kitchen system by Frank Guille for Kandya.
Unrestored Condition Beech & faux Walnut.

.................................................................................

Near complete (minus sink & worktops) Trimma Mid Century kitchen storage system. Considered groundbreaking, it was designed in 1956 by Frank Guille for the British firm Kandya. Arguably the first truly adaptable 'fitted' kitchen. Interchangeable modules allowed the customer or house builder to personalise their layout.
Space saving sliding doors in a faux Walnut or Zebrano? formica. More regularly seen are the simple colour block doors in typical mid century hues of blue, grey and mustard. The carcass is birch ply and solid beech. Beech drawer fronts feature sleek scooped handles.
As in this case, deep wall units were often ceiling mounted over peninsula base units forming a room dividing function, offering a degree of separation between cooking and dining areas in the open plan home.
This kitchen was removed from a 60's housing development on the outskirts of Bristol. We had intended to use it ourselves as a workshop kitchen/canteen area however a change of layout to meet building regs means that this is no longer an option so it is up for grabs.
A brief description of what is available can be found below. Please email or phone us for full details and further pictures. Some of these units were constructed in situ and so will need a degree of repair or adaptation.
*N.B they are shallower front to back than today's fitted units so careful planning of appliances will be required.
£ P.O.A
BASE UNITS
1X LONG SINK UNIT WITH THREE DRAWERS ON THE RIGHT SIDE, 5 SLIDING DOORS, HOLE FOR SINK WASTE IN CENTRE.length 158cm.
1X LONG BASE UNIT WITH 3 DRAWERS TOP CENTRE, F SLIDING DOORS (This cabinet is missing a right hand side panel and section of the back panel) length 167cm.
1X SMALLER BASE UNIT WITH FOUR SLIDING DOORS.(This cabinet is missing a right hand side panel) Length 104cm.
All are 52cm deep,87.5cm height excluding worktop (not supplied) All have dark brown formica plinth.
WALL UNITS
1X DEEP CABINET WITH SOLID HINGED DOOR, ONE INTERNAL SHELF.
HEIGHT 40cm x 31cm DEPTH x LENGTH 53cm
1X DEEP CABINET WITH SLIDING GLASS DOORS ONE INTERNAL SHELF (brackets for a 2nd).
Height 40cm x 31cm Depth x Length 104cm.
1X SLIM DEPTH WALL CABINET WITH 1 GLASS DOOR (1 GLASS DOOR MISSING BUT WE HAVE THE HANDLE), TWO INTERNAL SHELVES.
Height 61cm x 27cm Depth x 148cm length.